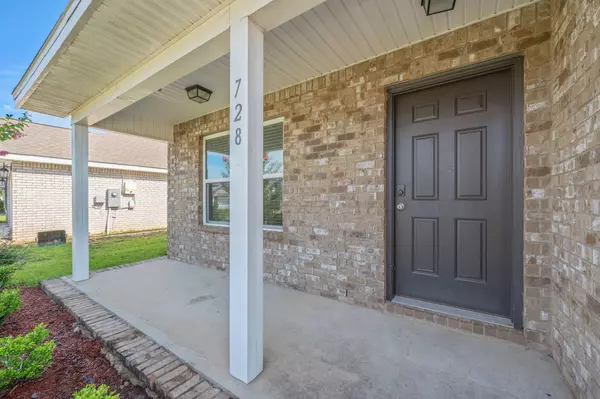$315,000
$329,999
4.5%For more information regarding the value of a property, please contact us for a free consultation.
728 Widgeon Way Crestview, FL 32539
4 Beds
3 Baths
2,406 SqFt
Key Details
Sold Price $315,000
Property Type Single Family Home
Sub Type Contemporary
Listing Status Sold
Purchase Type For Sale
Square Footage 2,406 sqft
Price per Sqft $130
Subdivision Redstone Commons
MLS Listing ID 980623
Sold Date 10/17/25
Bedrooms 4
Full Baths 2
Half Baths 1
Construction Status Construction Complete
HOA Fees $72/qua
HOA Y/N Yes
Year Built 2018
Lot Size 6,534 Sqft
Acres 0.15
Property Sub-Type Contemporary
Property Description
VA assumable mortgage with a 3.25% rate available for eligible VA buyers only! The current payment is $1,830 and the loan payoff is $207,000. This beautifully maintained two-story Galen plan home, built in 2017, offers incredible value and is ideal for both entertaining and everyday family life. Featuring 4 bedrooms, 2.5 bathrooms, a two-car garage, and a versatile flex room on the main level, the layout is both functional and spacious. The open-concept main floor boasts a large great room and a kitchen with a generous island bar, shaker-style cabinetry, stainless steel Frigidaire appliances, a walk-in pantry, and vinyl flooring in the main living areas.
Location
State FL
County Okaloosa
Area 25 - Crestview Area
Zoning City,Resid Single Family
Rooms
Guest Accommodations Pets Allowed,Playground,Pool
Kitchen First
Interior
Interior Features Floor Vinyl, Kitchen Island, Pantry
Appliance Auto Garage Door Opn, Dishwasher, Disposal, Microwave, Refrigerator W/IceMk, Smoke Detector, Smooth Stovetop Rnge, Stove/Oven Electric
Exterior
Exterior Feature Fenced Back Yard
Parking Features Garage Attached
Garage Spaces 2.0
Pool Community
Community Features Pets Allowed, Playground, Pool
Utilities Available Electric, Public Sewer, Public Water
Private Pool Yes
Building
Lot Description Covenants, Interior, Level
Story 2.0
Structure Type Roof Dimensional Shg,Siding Brick Some,Siding Vinyl
Construction Status Construction Complete
Schools
Elementary Schools Riverside
Others
HOA Fee Include Accounting,Ground Keeping,Management,Recreational Faclty
Assessment Amount $217
Energy Description AC - Central Elect,Ceiling Fans,Heat Cntrl Electric,Water Heater - Elect
Financing Conventional,FHA,VA
Read Less
Want to know what your home might be worth? Contact us for a FREE valuation!

Our team is ready to help you sell your home for the highest possible price ASAP

Bought with Equity & Trust Realty Inc






