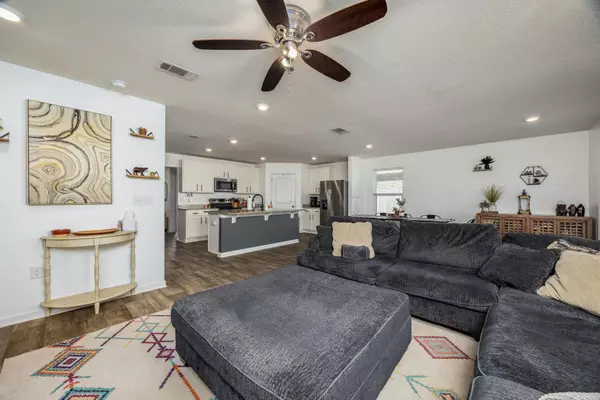$278,000
$279,900
0.7%For more information regarding the value of a property, please contact us for a free consultation.
1010 Limpkin Street Crestview, FL 32539
3 Beds
2 Baths
1,626 SqFt
Key Details
Sold Price $278,000
Property Type Single Family Home
Sub Type Craftsman Style
Listing Status Sold
Purchase Type For Sale
Square Footage 1,626 sqft
Price per Sqft $170
Subdivision Redstone Commons
MLS Listing ID 966235
Sold Date 09/22/25
Bedrooms 3
Full Baths 2
Construction Status Construction Complete
HOA Fees $72/qua
HOA Y/N Yes
Year Built 2020
Annual Tax Amount $4,060
Tax Year 2023
Property Sub-Type Craftsman Style
Property Description
ASSUMABLE 3.875% VA LOAN! Welcome home to this well maintained 3-bedroom 2 bathroom home centrally located in Crestview. This home has a kitchen equipped with granite countertops, stainless steel appliances, and an island with seating perfect for preparing meals and gatherings with friends and family. The living and dining area are open and to the kitchen for the open concept feel. The master bedroom is positioned in the back of the home for some added privacy. In the backyard there is an open patio and playground, which is completely enclosed with a privacy fence. This community offers amenities to include a pool, dog park, playground, and a gazebo- ideal for hosting gatherings and enjoying the outdoors.
Location
State FL
County Okaloosa
Area 25 - Crestview Area
Zoning City,Resid Single Family
Rooms
Guest Accommodations BBQ Pit/Grill,Pavillion/Gazebo,Pets Allowed,Picnic Area,Playground,Pool
Kitchen First
Interior
Interior Features Floor Laminate, Kitchen Island, Pantry, Washer/Dryer Hookup
Appliance Auto Garage Door Opn, Dishwasher, Microwave, Refrigerator W/IceMk, Stove/Oven Electric
Exterior
Exterior Feature Fenced Privacy, Patio Open
Parking Features Garage Attached
Pool Community
Community Features BBQ Pit/Grill, Pavillion/Gazebo, Pets Allowed, Picnic Area, Playground, Pool
Utilities Available Electric, Public Sewer, Public Water
Private Pool Yes
Building
Lot Description Level
Story 1.0
Structure Type Brick,Roof Dimensional Shg,Slab
Construction Status Construction Complete
Schools
Elementary Schools Riverside
Others
HOA Fee Include Accounting,Management
Assessment Amount $217
Energy Description AC - Central Elect,Ceiling Fans,Heat Cntrl Electric,Water Heater - Elect
Financing Conventional,FHA,VA
Read Less
Want to know what your home might be worth? Contact us for a FREE valuation!

Our team is ready to help you sell your home for the highest possible price ASAP

Bought with Realty ONE Group Emerald Coast






