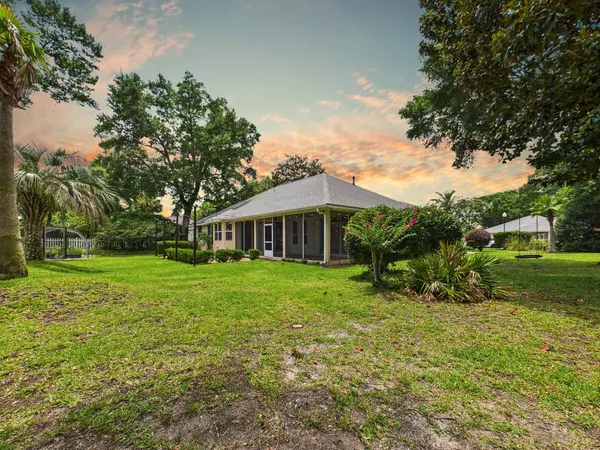$635,000
$635,000
For more information regarding the value of a property, please contact us for a free consultation.
1746 Wren Way Niceville, FL 32578
4 Beds
2 Baths
2,386 SqFt
Key Details
Sold Price $635,000
Property Type Single Family Home
Sub Type Traditional
Listing Status Sold
Purchase Type For Sale
Square Footage 2,386 sqft
Price per Sqft $266
Subdivision Magnolia Forest S/D
MLS Listing ID 979644
Sold Date 09/05/25
Bedrooms 4
Full Baths 2
Construction Status Construction Complete
HOA Fees $18/ann
HOA Y/N Yes
Year Built 1999
Lot Size 0.380 Acres
Acres 0.38
Property Sub-Type Traditional
Property Description
Situated on an oversized lot and a half, this beautifully updated and meticulously maintained 4 bedroom, 2 bathroom home offers a split floor plan, high ceilings, and an abundance of natural light throughout. From the moment you walk in, you'll notice the rich wood-look tile flooring, elegant crown molding, and plantation shutters. The spacious kitchen is a true focal point, featuring granite countertops, solid wood cabinetry, stainless steel appliances, and a breakfast bar that opens into a comfortable dining nook. The kitchen flows seamlessly into the large main living area, where you'll find vaulted ceilings, a gas fireplace, and two sets of quadruple sliding glass doors that open fully to a massive screened-in lanai.
Location
State FL
County Okaloosa
Area 13 - Niceville
Zoning Resid Single Family
Rooms
Guest Accommodations Beach,Boat Launch,Dock,Fishing,Golf,Marina,Pets Allowed,Pickle Ball,Pool,Tennis
Kitchen First
Interior
Interior Features Breakfast Bar, Ceiling Crwn Molding, Ceiling Tray/Cofferd, Fireplace Gas, Floor Tile, Floor WW Carpet, Kitchen Island, Pantry, Plantation Shutters, Renovated, Split Bedroom, Walls Wainscoting, Washer/Dryer Hookup, Window Bay
Appliance Auto Garage Door Opn, Cooktop, Dishwasher, Disposal, Microwave, Oven Double, Security System, Smoke Detector, Smooth Stovetop Rnge
Exterior
Exterior Feature Fenced Lot-Part, Fireplace, Hurricane Shutters, Lawn Pump, Patio Open, Porch Screened, Renovated, Sprinkler System
Parking Features Garage, Garage Attached, Golf Cart Enclosed, Oversized
Garage Spaces 3.0
Pool Community
Community Features Beach, Boat Launch, Dock, Fishing, Golf, Marina, Pets Allowed, Pickle Ball, Pool, Tennis
Utilities Available Electric, Public Sewer, Public Water
Private Pool Yes
Building
Lot Description Cul-De-Sac, Dead End, Level, Within 1/2 Mile to Water
Story 1.0
Structure Type Roof Composite Shngl,Slab,Stucco
Construction Status Construction Complete
Schools
Elementary Schools Bluewater
Others
HOA Fee Include Ground Keeping,Management,Services
Assessment Amount $225
Energy Description AC - Central Elect,Ceiling Fans,Double Pane Windows,Heat Cntrl Electric
Financing Conventional,FHA,VA
Read Less
Want to know what your home might be worth? Contact us for a FREE valuation!

Our team is ready to help you sell your home for the highest possible price ASAP

Bought with Jon Howard Realty LLC






