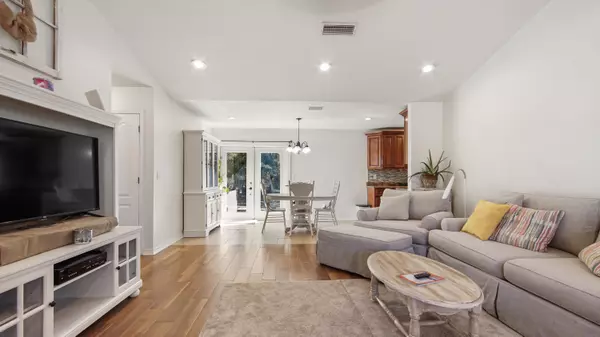$235,000
$239,000
1.7%For more information regarding the value of a property, please contact us for a free consultation.
1161 Caswell Road Defuniak Springs, FL 32433
3 Beds
2 Baths
1,242 SqFt
Key Details
Sold Price $235,000
Property Type Single Family Home
Sub Type Ranch
Listing Status Sold
Purchase Type For Sale
Square Footage 1,242 sqft
Price per Sqft $189
Subdivision Casswell Park
MLS Listing ID 969939
Sold Date 07/30/25
Bedrooms 3
Full Baths 2
Construction Status Construction Complete
HOA Y/N No
Year Built 2008
Annual Tax Amount $1,238
Tax Year 2024
Lot Size 0.370 Acres
Acres 0.37
Property Sub-Type Ranch
Property Description
Discover the charm of southern living in this home just outside city limits of DeFuniak Springs. With 1,242 sqft of comfortable living space, property is a perfect blend of functionality and style. Kitchen appliances less than 3 years old, washer/dryer remains and no carpet for easy maintenance. Great backyard with firepit & privacy fence, offering a serene retreat for relaxation and family gatherings. Small workshop in backyard with double gates for easy access. Just a short drive away from local amenities and for those who cherish the outdoors, Ideal for anyone looking for manageable lot size & favorable price point, this cozy home is a peaceful sanctuary to create lasting memories. Seller will consider replacing roof with acceptable offer. No current issues but is original.
Location
State FL
County Walton
Area 23 - North Walton County
Zoning Resid Single Family
Rooms
Kitchen First
Interior
Interior Features Ceiling Vaulted, Floor Laminate, Floor Tile, Split Bedroom, Washer/Dryer Hookup, Window Treatmnt Some
Appliance Dishwasher, Dryer, Microwave, Refrigerator W/IceMk, Stove/Oven Electric, Washer
Exterior
Exterior Feature Fenced Privacy, Patio Open, Porch, Workshop
Pool None
Utilities Available Electric, Public Water, Septic Tank, TV Cable
Private Pool No
Building
Lot Description Interior
Story 1.0
Structure Type Roof Composite Shngl,Siding Vinyl
Construction Status Construction Complete
Schools
Elementary Schools Maude Saunders
Others
Energy Description AC - Central Elect,Double Pane Windows,Heat Cntrl Electric,Water Heater - Elect
Financing Conventional,FHA,RHS,VA
Read Less
Want to know what your home might be worth? Contact us for a FREE valuation!

Our team is ready to help you sell your home for the highest possible price ASAP
Bought with APC Real Estate Group LLC





