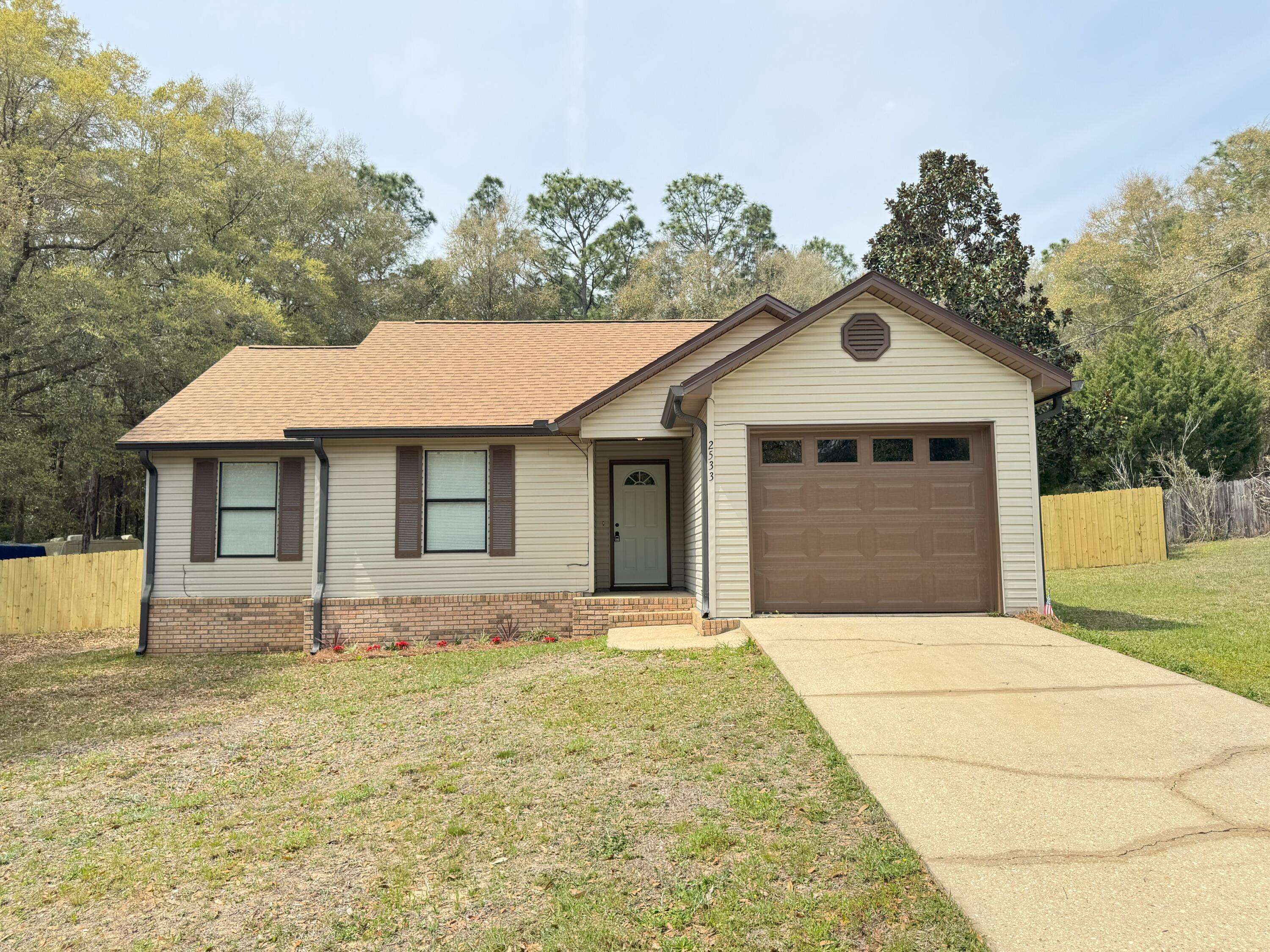$244,900
$239,900
2.1%For more information regarding the value of a property, please contact us for a free consultation.
2533 Sunset Drive Crestview, FL 32536
3 Beds
2 Baths
1,034 SqFt
Key Details
Sold Price $244,900
Property Type Single Family Home
Sub Type Ranch
Listing Status Sold
Purchase Type For Sale
Square Footage 1,034 sqft
Price per Sqft $236
Subdivision Beacons Bend South
MLS Listing ID 971412
Sold Date 06/27/25
Bedrooms 3
Full Baths 2
Construction Status Construction Complete
HOA Y/N No
Year Built 1990
Annual Tax Amount $450
Tax Year 2024
Lot Size 0.340 Acres
Acres 0.34
Property Sub-Type Ranch
Property Description
Charming Newly Renovated 3-Bedroom Home - Move-In Ready & Low Maintenance! Welcome to your dream home! This beautiful 3-bedroom, 2-bath gem offers the perfect blend of modern comfort and easy living. Nestled in a quiet, friendly neighborhood, this cozy residence is ideal for first-time home buyers, small families, or anyone seeking a stress-free lifestyle.Step inside to discover a bright and inviting interior featuring fresh paint, new flooring, and an updated kitchen with stylish cabinetry and stainless-steel appliances. All three bedrooms are comfortably sized with ample closet space, and the upgraded bathrooms add a touch of luxury with contemporary finishes. Outside, enjoy a large private yard perfect for relaxing weekends or summer BBQs.
Location
State FL
County Okaloosa
Area 25 - Crestview Area
Zoning Resid Single Family
Rooms
Kitchen First
Interior
Interior Features Ceiling Beamed, Ceiling Cathedral, Fireplace, Floor Laminate, Furnished - None, Newly Painted, Renovated, Washer/Dryer Hookup, Window Treatment All
Appliance Auto Garage Door Opn, Cooktop, Dishwasher, Disposal, Microwave, Refrigerator W/IceMk, Smoke Detector, Smooth Stovetop Rnge, Stove/Oven Electric
Exterior
Exterior Feature Patio Covered
Parking Features Garage Attached
Garage Spaces 1.0
Pool None
Utilities Available Electric, Public Water, Septic Tank
Private Pool No
Building
Story 1.0
Structure Type Frame,Roof Shingle/Shake,Siding Vinyl,Slab,Trim Vinyl
Construction Status Construction Complete
Schools
Elementary Schools Bob Sikes
Others
Energy Description AC - Central Elect,Ceiling Fans,Double Pane Windows,Heat Cntrl Electric,Insulated Doors,Ridge Vent,Water Heater - Elect
Financing Conventional,FHA,None,VA
Read Less
Want to know what your home might be worth? Contact us for a FREE valuation!

Our team is ready to help you sell your home for the highest possible price ASAP
Bought with Coldwell Banker Realty





