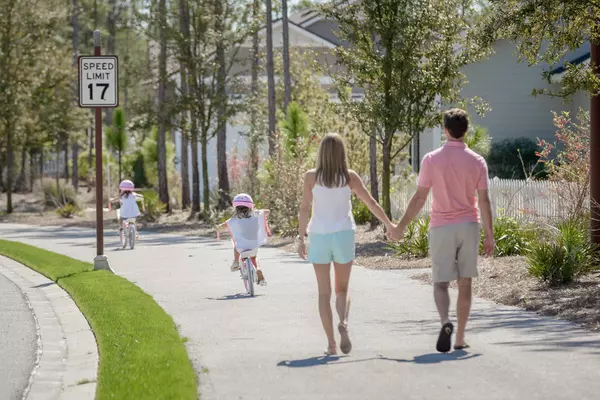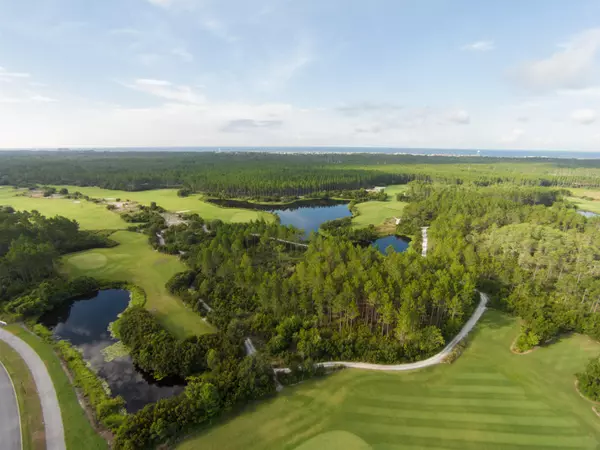$1,411,264
$1,411,264
For more information regarding the value of a property, please contact us for a free consultation.
259 W Firethorn Circle #Lot 38 Watersound, FL 32461
5 Beds
6 Baths
3,326 SqFt
Key Details
Sold Price $1,411,264
Property Type Single Family Home
Sub Type Florida Cottage
Listing Status Sold
Purchase Type For Sale
Square Footage 3,326 sqft
Price per Sqft $424
Subdivision Watersound Origins
MLS Listing ID 957327
Sold Date 11/07/24
Bedrooms 5
Full Baths 5
Half Baths 1
Construction Status To Be Built
HOA Fees $195/qua
HOA Y/N Yes
Year Built 2024
Property Description
Entered for Comp purposes only. Custom floor plan by Huff Homes with 5 bedrooms, 5.5 bathrooms (includes bed and bath over the garage), and a 2-car garage. This home features Quartz B countertops throughout, 10' ceilings, 8' solid core doors, medallion wood flooring throughout + bedroom above garage, under cabinet lighting, lap and gap on all living room walls, crown molding in common areas, stainless steel appliances, plus more. Appraiser, please see contract for a full list of upgrades.
Location
State FL
County Walton
Area 18 - 30A East
Zoning Resid Single Family
Rooms
Guest Accommodations Community Room,Exercise Room,Fishing,Golf,Pavillion/Gazebo,Pets Allowed,Pickle Ball,Picnic Area,Playground,Pool,Short Term Rental - Not Allowed,Tennis
Interior
Interior Features Ceiling Crwn Molding, Ceiling Raised, Fireplace Gas, Floor Hardwood, Kitchen Island, Lighting Recessed, Pantry, Shelving, Washer/Dryer Hookup, Woodwork Painted
Appliance Auto Garage Door Opn, Dishwasher, Disposal, Microwave, Range Hood, Refrigerator W/IceMk, Stove/Oven Dual Fuel
Exterior
Exterior Feature Porch, Porch Screened, Shower, Sprinkler System
Garage Garage Attached
Garage Spaces 2.0
Pool Community
Community Features Community Room, Exercise Room, Fishing, Golf, Pavillion/Gazebo, Pets Allowed, Pickle Ball, Picnic Area, Playground, Pool, Short Term Rental - Not Allowed, Tennis
Utilities Available Electric, Gas - Natural, Phone, Public Sewer, Public Water, Tap Fee Paid
Private Pool Yes
Building
Lot Description Interior, Sidewalk
Story 1.0
Structure Type Frame,Roof Shingle/Shake,Siding CmntFbrHrdBrd,Slab
Construction Status To Be Built
Schools
Elementary Schools Dune Lakes
Others
HOA Fee Include Management
Assessment Amount $585
Energy Description AC - Central Elect,Ceiling Fans,Heat Cntrl Electric,Water Heater - Tnkls
Financing Conventional
Read Less
Want to know what your home might be worth? Contact us for a FREE valuation!

Our team is ready to help you sell your home for the highest possible price ASAP
Bought with Berkshire Hathaway HomeServices






