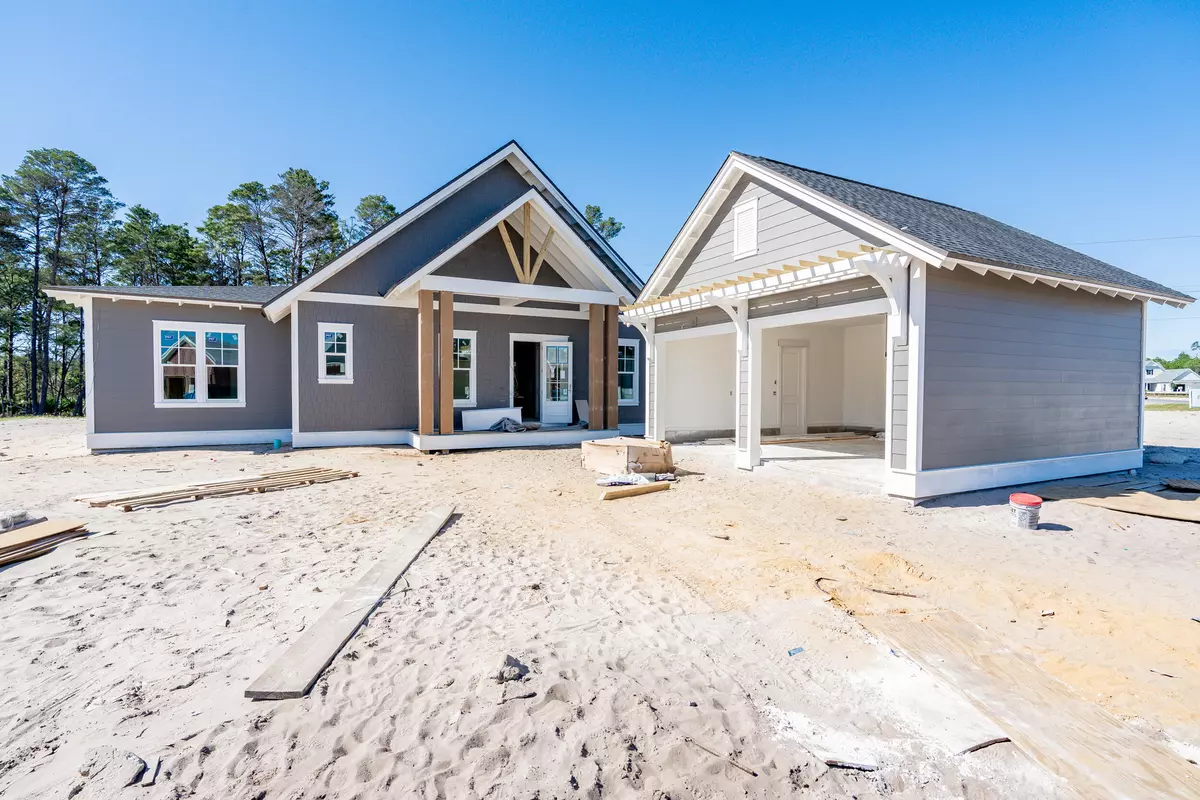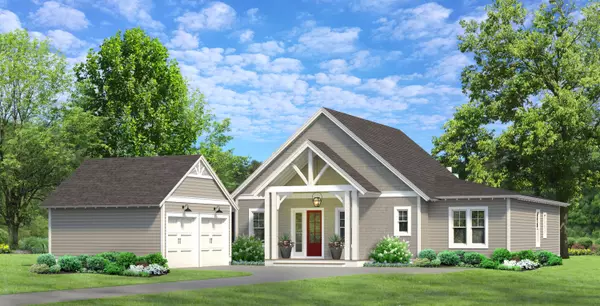$1,567,765
$1,562,500
0.3%For more information regarding the value of a property, please contact us for a free consultation.
28 Pollard Cove West #Lot 46 Watersound, FL 32461
4 Beds
5 Baths
2,684 SqFt
Key Details
Sold Price $1,567,765
Property Type Single Family Home
Sub Type Florida Cottage
Listing Status Sold
Purchase Type For Sale
Square Footage 2,684 sqft
Price per Sqft $584
Subdivision Watersound Origins
MLS Listing ID 934961
Sold Date 08/01/24
Bedrooms 4
Full Baths 4
Half Baths 1
Construction Status Under Construction
HOA Fees $195/qua
HOA Y/N Yes
Year Built 2024
Property Description
*Newly added pool/spa package and outdoor cabana and fireplace!* Back by popular demand! The Duxbury plan, a unique single level home designed by Romair Construction. This stunning residence offers four bedrooms, 4 1/2 bathrooms, plus an office, providing ample space for your family and work needs. The 2-car detached garage is conveniently located within close proximity to the laundry/mud room and separate from the main living area. Expected to be complete by July 24'.As you step inside, you'll be greeted by the 10-foot ceilings with 8-foot solid core doors and a seamless flow from the living area to the kitchen and dining space, perfect for entertaining and everyday living. The attention to detail is evident in every corner of this home with strategically
Location
State FL
County Walton
Area 18 - 30A East
Zoning Resid Single Family
Rooms
Guest Accommodations Community Room,Dock,Exercise Room,Golf,Pavillion/Gazebo,Pets Allowed,Pickle Ball,Playground,Pool,Short Term Rental - Not Allowed,Tennis
Interior
Interior Features Ceiling Crwn Molding, Ceiling Raised, Floor Hardwood, Kitchen Island, Lighting Recessed, Newly Painted, Pantry, Shelving
Appliance Auto Garage Door Opn, Dishwasher, Disposal, Microwave, Refrigerator W/IceMk, Stove/Oven Dual Fuel
Exterior
Exterior Feature Cabana, Fenced Lot-Part, Fireplace, Hot Tub, Pool - Heated, Porch, Shower, Sprinkler System
Garage Garage Detached
Garage Spaces 2.0
Pool Private
Community Features Community Room, Dock, Exercise Room, Golf, Pavillion/Gazebo, Pets Allowed, Pickle Ball, Playground, Pool, Short Term Rental - Not Allowed, Tennis
Utilities Available Electric, Gas - Natural, Phone, Public Sewer, Public Water, Tap Fee Paid, TV Cable, Underground
Private Pool Yes
Building
Lot Description Wooded
Story 1.0
Structure Type Roof Dimensional Shg,Roof Pitched,Siding CmntFbrHrdBrd,Slab
Construction Status Under Construction
Schools
Elementary Schools Dune Lakes
Others
HOA Fee Include Management
Assessment Amount $585
Energy Description AC - High Efficiency,Heat Cntrl Electric,Storm Doors,Storm Windows,Water Heater - Tnkls
Financing Conventional,FHA,None,VA
Read Less
Want to know what your home might be worth? Contact us for a FREE valuation!

Our team is ready to help you sell your home for the highest possible price ASAP
Bought with Berkshire Hathaway HomeServices






