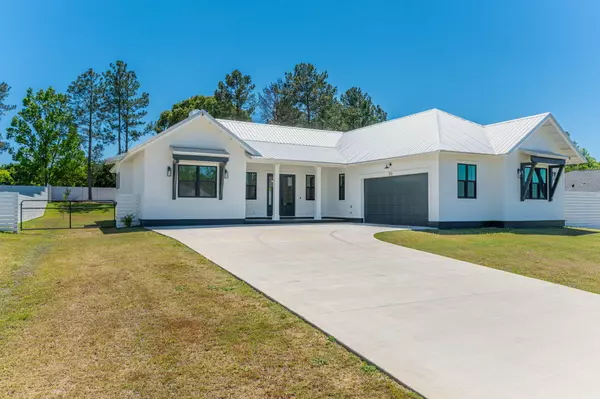$493,000
$489,000
0.8%For more information regarding the value of a property, please contact us for a free consultation.
3116 Pinot Way Crestview, FL 32536
3 Beds
3 Baths
2,450 SqFt
Key Details
Sold Price $493,000
Property Type Single Family Home
Sub Type Craftsman Style
Listing Status Sold
Purchase Type For Sale
Square Footage 2,450 sqft
Price per Sqft $201
Subdivision Majestic Oaks Vineyard Ph 1
MLS Listing ID 952910
Sold Date 07/24/24
Bedrooms 3
Full Baths 2
Half Baths 1
Construction Status Construction Complete
HOA Y/N No
Year Built 2023
Annual Tax Amount $366
Tax Year 2023
Lot Size 0.530 Acres
Acres 0.53
Property Description
Welcome to your exquisite, newly built haven in 2023, poised north of Crestview on a substantial half-acre lot. This finely appointed, 2450 sq. ft. abode speaks volumes of elegance and modern comfort, with 3 bedrooms and 2.5 baths, tailored for those who appreciate the fine balance of luxury and practicality.Step inside to the grandeur of high vaulted ceilings in the main living area, where architectural splendor meets the warmth of home. The living space soars with space and light, inviting you to live, laugh, and love in an ambiance that makes every moment a celebration.A heated and cooled oversized 2-car garage offers ample space for vehicles and hobbies alike, ensuring comfort and convenience in any season. The culmination of the home's artful design is the chef's kitchen
Location
State FL
County Okaloosa
Area 25 - Crestview Area
Zoning County,Resid Single Family
Interior
Interior Features Ceiling Vaulted, Fireplace, Furnished - None, Kitchen Island, Lighting Recessed, Newly Painted, Pantry, Split Bedroom, Washer/Dryer Hookup
Appliance Auto Garage Door Opn, Dishwasher, Range Hood, Refrigerator, Refrigerator W/IceMk, Smoke Detector, Smooth Stovetop Rnge, Stove/Oven Electric
Exterior
Exterior Feature Fenced Lot-All, Fenced Privacy, Patio Open, Porch Open
Garage Garage Attached, Oversized
Garage Spaces 2.0
Pool None
Utilities Available Electric, Public Water, Septic Tank
Private Pool No
Building
Lot Description Cleared, Interior, Level, Survey Available
Story 1.0
Structure Type Frame,Roof Metal,Siding CmntFbrHrdBrd,Slab
Construction Status Construction Complete
Schools
Elementary Schools Bob Sikes
Others
Energy Description AC - Central Elect,Ceiling Fans,Double Pane Windows,Heat Cntrl Electric,Water Heater - Elect
Financing Conventional,VA
Read Less
Want to know what your home might be worth? Contact us for a FREE valuation!

Our team is ready to help you sell your home for the highest possible price ASAP
Bought with Keller Williams Realty Gulf Coast






