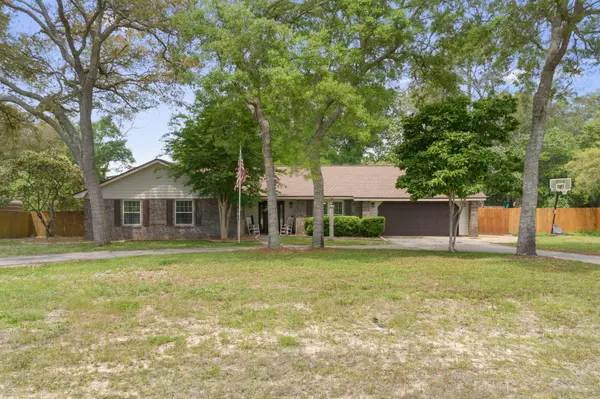$650,000
$649,000
0.2%For more information regarding the value of a property, please contact us for a free consultation.
1035 Forest Road Niceville, FL 32578
4 Beds
2 Baths
2,338 SqFt
Key Details
Sold Price $650,000
Property Type Single Family Home
Sub Type Ranch
Listing Status Sold
Purchase Type For Sale
Square Footage 2,338 sqft
Price per Sqft $278
Subdivision Rocky Bayou Country Club Estates 1
MLS Listing ID 948701
Sold Date 06/14/24
Bedrooms 4
Full Baths 2
Construction Status Construction Complete
HOA Fees $12/ann
HOA Y/N Yes
Year Built 1983
Annual Tax Amount $3,282
Tax Year 2023
Lot Size 0.580 Acres
Acres 0.58
Property Description
LOCATION.. LOCATION.. LOCATION.. SPARKLING INGROUND POOL... AND MINUTES AWAY FROM NICEVILLE SCHOOLS (15 minutes from Destin). Welcome to Rocky Bayou Estates! This CUSTOM-BUILT.. 4 BR/2 BATH.. BRICK FORTRESS sits on Forest Road; aptly named because it borders miles of undeveloped forest!The owners made several upgrades recently-- ROOF REPLACEMENT (2022), WHOLE HOUSE GENERATOR (2021), DUAL-ZONED HVAC/DUCTWORK REPLACEMENT (2018), WHOLE HOUSE DEHUMIDIFIER (2018), NEW EXTERIOR PAINT (2023).. and COOL DECKING AROUND POOL (so little feet do not suffer). Now let's talk interior! Step inside to HANDSCRAPED HICKORY WOOD FLOORING and DESIGNER PAINT IN NEUTRAL TONES. The living room is large, with VAULTED CEILING AND RUSTIC (Continued)
Location
State FL
County Okaloosa
Area 13 - Niceville
Zoning Resid Single Family
Rooms
Kitchen First
Interior
Interior Features Ceiling Beamed, Ceiling Cathedral, Fireplace, Floor Hardwood, Floor Tile, Floor WW Carpet, Kitchen Island, Pantry, Skylight(s), Washer/Dryer Hookup
Appliance Auto Garage Door Opn, Dishwasher, Disposal, Range Hood, Refrigerator, Smoke Detector, Stove/Oven Gas
Exterior
Exterior Feature Fenced Back Yard, Fenced Privacy, Hurricane Shutters, Patio Open, Pool - In-Ground, Sprinkler System, Yard Building
Garage Garage Attached, Oversized, RV
Garage Spaces 2.0
Pool Private
Utilities Available Electric, Gas - Natural, Public Water, Septic Tank, TV Cable, Underground
Private Pool Yes
Building
Lot Description Covenants, Interior, Level, Restrictions
Story 1.0
Structure Type Brick,Frame,Roof Dimensional Shg,Slab
Construction Status Construction Complete
Schools
Elementary Schools Plew
Others
HOA Fee Include Management
Assessment Amount $150
Energy Description AC - Central Elect,Ceiling Fans,Double Pane Windows,Heat Cntrl Gas,Insulated Doors,Ridge Vent,Water Heater - Gas
Financing Conventional,FHA,RHS,VA
Read Less
Want to know what your home might be worth? Contact us for a FREE valuation!

Our team is ready to help you sell your home for the highest possible price ASAP
Bought with Berkshire Hathaway HomeServices PenFed Realty






