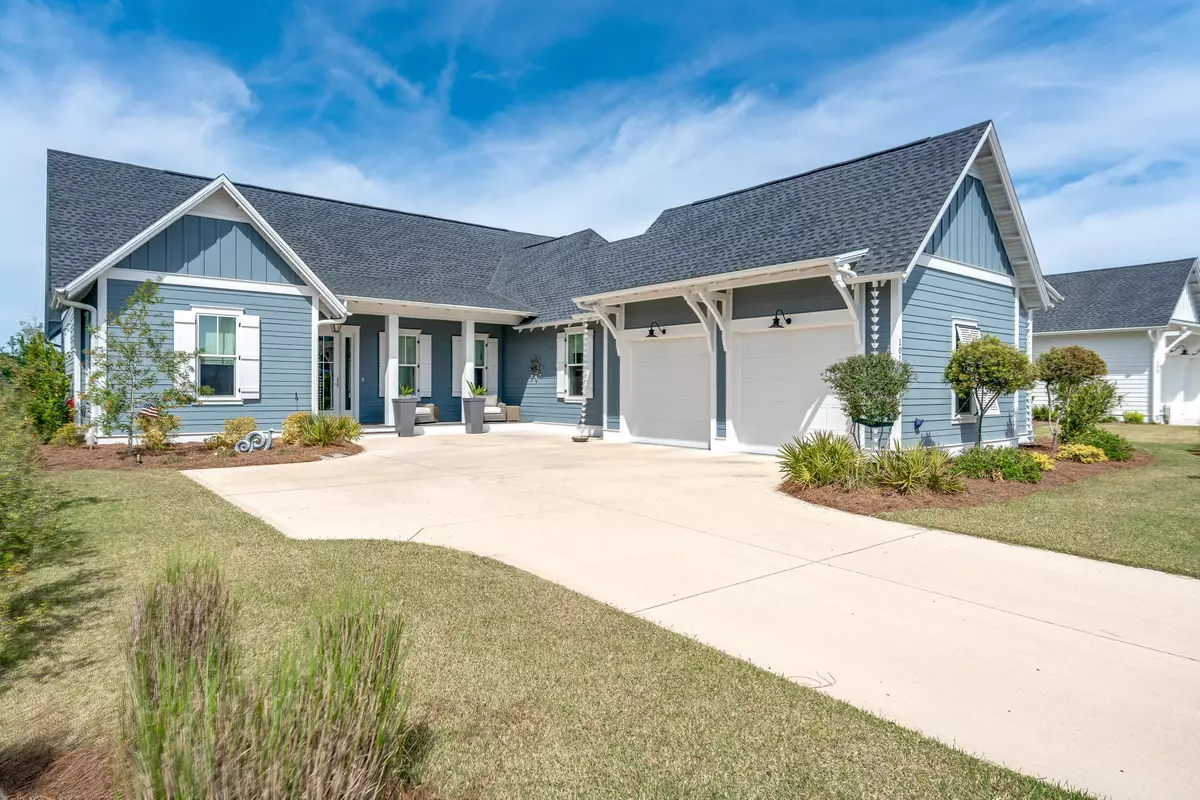$1,475,000
$1,550,000
4.8%For more information regarding the value of a property, please contact us for a free consultation.
101 Sidecamp Road Inlet Beach, FL 32461
4 Beds
5 Baths
2,785 SqFt
Key Details
Sold Price $1,475,000
Property Type Single Family Home
Sub Type Florida Cottage
Listing Status Sold
Purchase Type For Sale
Square Footage 2,785 sqft
Price per Sqft $529
Subdivision Watersound Origins
MLS Listing ID 943624
Sold Date 05/30/24
Bedrooms 4
Full Baths 4
Half Baths 1
Construction Status Construction Complete
HOA Fees $195/qua
HOA Y/N Yes
Year Built 2021
Lot Size 8,712 Sqft
Acres 0.2
Property Description
Unforgettable Pool Home-Huff built, Hawthorne plan will surpass expectations as you flow w/ ease thru this 4BR/4.5BA/2car abode. 10' ceilings showcase crown molding as you come thru foyer into 18.5''x21' main salon creating the center of the home w/ kitchen (Wolf App. pkg, dual fuel 36'' range, SubZero fridge & wine fridge surround large kitchen island & breakfast bar) & dining area that overlooks Southern Blue 24'x12' pool complete w/ tanning shelf, raised spa, fire feature & dual heaters. Each en-suitebedroom rests on the 4 corners of the floor plan creating privacy w/owner's retreat @ rear of home overlooking pool, outdoor kitchen and fencing. Located in Stillwater community of Watersound Origins, benefits abound. Close to Village Commons, pool, fitness, PickleBall, tennis & trails.
Location
State FL
County Walton
Area 18 - 30A East
Zoning Deed Restrictions,Resid Single Family
Rooms
Guest Accommodations Dock,Exercise Room,Fishing,Golf,Minimum Rental Prd,Pavillion/Gazebo,Pets Allowed,Pickle Ball,Playground,Pool,Short Term Rental - Not Allowed,Tennis
Interior
Interior Features Breakfast Bar, Ceiling Crwn Molding, Floor Tile, Floor Vinyl, Kitchen Island, Pantry, Washer/Dryer Hookup, Window Treatment All
Appliance Auto Garage Door Opn, Cooktop, Dishwasher, Disposal, Microwave, Refrigerator, Security System, Stove/Oven Dual Fuel, Wine Refrigerator
Exterior
Exterior Feature BBQ Pit/Grill, Deck Covered, Deck Open, Fenced Back Yard, Fireplace, Hot Tub, Patio Open, Pool - Gunite Concrt, Pool - Heated, Pool - In-Ground, Porch, Porch Screened, Rain Gutter, Sprinkler System, Summer Kitchen
Garage Garage Attached
Garage Spaces 2.0
Pool Private
Community Features Dock, Exercise Room, Fishing, Golf, Minimum Rental Prd, Pavillion/Gazebo, Pets Allowed, Pickle Ball, Playground, Pool, Short Term Rental - Not Allowed, Tennis
Utilities Available Electric, Gas - Natural, Public Sewer, Public Water, TV Cable
Private Pool Yes
Building
Lot Description Covenants, Restrictions, See Remarks, Survey Available, Wooded
Story 1.0
Structure Type Siding CmntFbrHrdBrd,Slab
Construction Status Construction Complete
Schools
Elementary Schools Dune Lakes
Others
HOA Fee Include Land Recreation,Management,Master Association,Recreational Faclty
Assessment Amount $585
Energy Description AC - Central Elect,AC - High Efficiency,Ceiling Fans,Heat Cntrl Electric,Ridge Vent,Storm Doors,Storm Windows,Water Heater - Tnkls
Financing Conventional
Read Less
Want to know what your home might be worth? Contact us for a FREE valuation!

Our team is ready to help you sell your home for the highest possible price ASAP
Bought with Scenic Sotheby's International Realty






