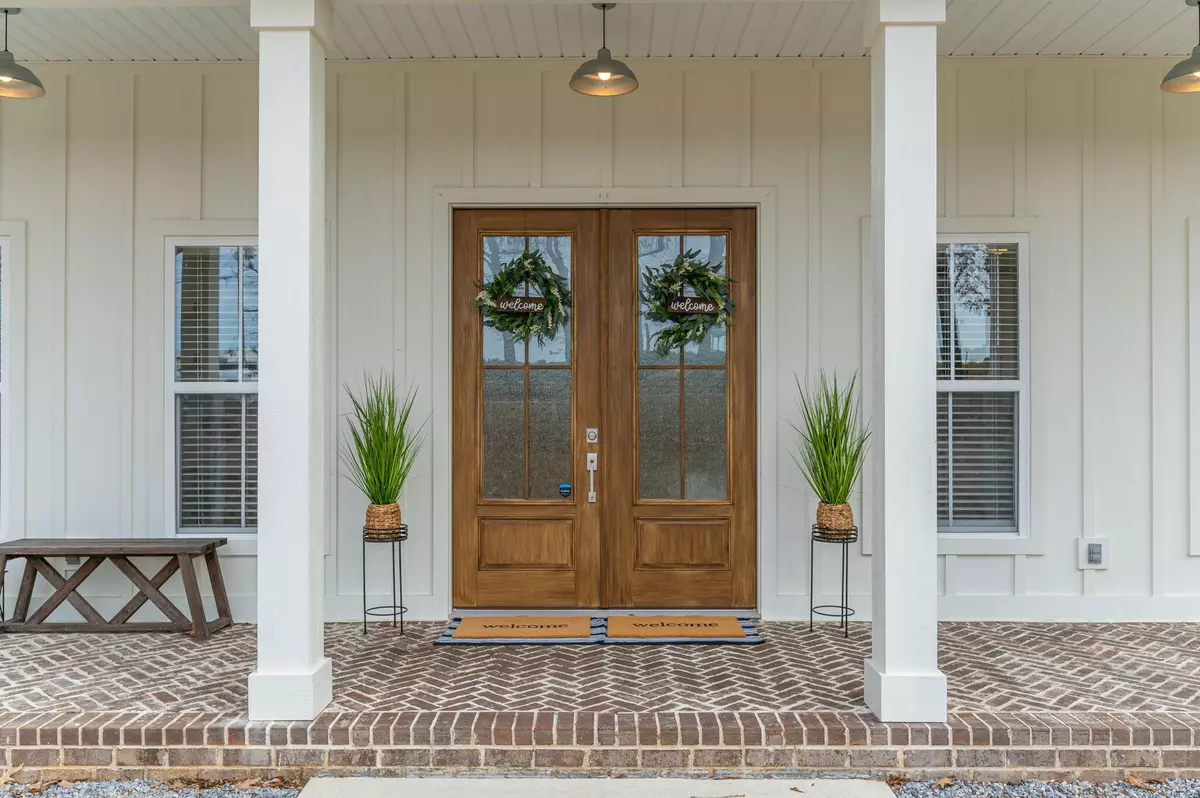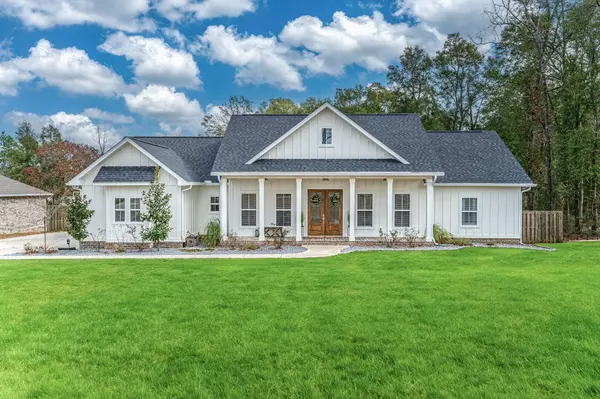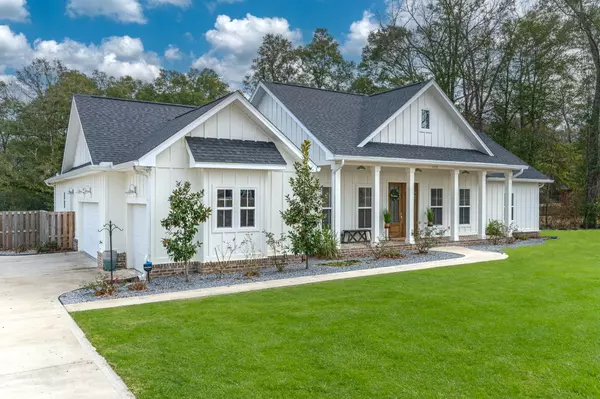$567,300
$567,300
For more information regarding the value of a property, please contact us for a free consultation.
5901 Oak Hill Road Crestview, FL 32536
3 Beds
3 Baths
2,174 SqFt
Key Details
Sold Price $567,300
Property Type Single Family Home
Sub Type Southern
Listing Status Sold
Purchase Type For Sale
Square Footage 2,174 sqft
Price per Sqft $260
Subdivision Lot ''C'' Bell Glades Un-Recorded
MLS Listing ID 939703
Sold Date 04/24/24
Bedrooms 3
Full Baths 2
Half Baths 1
Construction Status Construction Complete
HOA Y/N No
Year Built 2020
Annual Tax Amount $3,614
Tax Year 2023
Lot Size 1.030 Acres
Acres 1.03
Property Description
Experience modern farmhouse living in this meticulously crafted home, nestled on a spacious one-acre lot. With approximately one-third acre of wooded privacy in the rear, this property offers tranquility. Capture breathtaking sunsets from the expansive front porch adorned with stately columns, brick inlaid flooring featuring a herringbone design and a 8' tall 4-lite double front door.Step inside to discover elevated ceilings, artisanal trim work and an open floor plan that includes a wide foyer, a versatile office/flex space, and a generous living area. Eye catching built-ins enhance the inviting gas fireplace, while the adjacent dining room, with glass panel pocket doors, adds to the charm.The kitchen is a culinary haven with luxurious cabinetry, soft-close
Location
State FL
County Okaloosa
Area 25 - Crestview Area
Zoning Resid Single Family
Rooms
Kitchen First
Interior
Interior Features Breakfast Bar, Built-In Bookcases, Ceiling Crwn Molding, Ceiling Raised, Fireplace, Pantry, Split Bedroom, Washer/Dryer Hookup, Woodwork Painted
Appliance Auto Garage Door Opn, Cooktop, Dishwasher, Range Hood, Refrigerator
Exterior
Exterior Feature Fenced Back Yard, Fenced Lot-Part, Fireplace, Pool - In-Ground, Porch, Sprinkler System
Garage Garage
Garage Spaces 3.0
Pool Private
Utilities Available Community Water, Electric, Gas - Propane, Phone, Septic Tank, TV Cable
Private Pool Yes
Building
Lot Description Interior
Story 1.0
Structure Type Roof Dimensional Shg,Siding CmntFbrHrdBrd
Construction Status Construction Complete
Schools
Elementary Schools Bob Sikes
Others
Energy Description AC - Central Elect,Ceiling Fans,Double Pane Windows,Heat Cntrl Electric,Insulated Doors,Water Heater - Elect
Financing Conventional,FHA,VA
Read Less
Want to know what your home might be worth? Contact us for a FREE valuation!

Our team is ready to help you sell your home for the highest possible price ASAP
Bought with The Property Group 850 Inc






