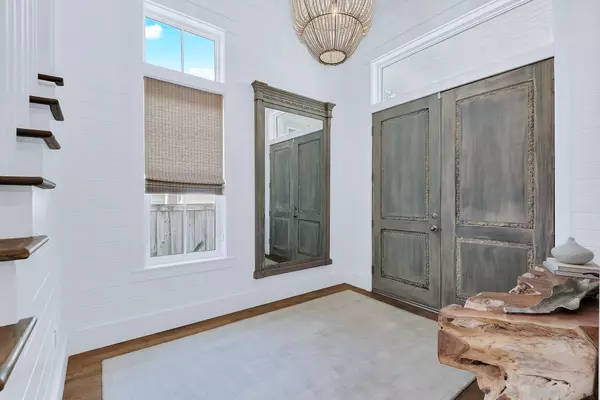$3,500,000
$3,750,000
6.7%For more information regarding the value of a property, please contact us for a free consultation.
215 Wood Beach Drive Santa Rosa Beach, FL 32459
7 Beds
7 Baths
4,168 SqFt
Key Details
Sold Price $3,500,000
Property Type Single Family Home
Sub Type Beach House
Listing Status Sold
Purchase Type For Sale
Square Footage 4,168 sqft
Price per Sqft $839
Subdivision Sugarwood
MLS Listing ID 922489
Sold Date 10/31/23
Bedrooms 7
Full Baths 6
Half Baths 1
Construction Status Construction Complete
HOA Fees $25/ann
HOA Y/N Yes
Year Built 2019
Annual Tax Amount $16,362
Tax Year 2022
Lot Size 0.300 Acres
Acres 0.3
Property Description
A true sense of serenity awaits at this impeccably appointed 7BR/6.5BA Seagrove Beach home with a private pool located only a block from Scenic Highway 30A and just a short stroll from Seaside. Nestled on a corner lot on a secluded street, this property is surrounded by protected wetlands to the rear meaning your peaceful woodland views will always remain. With 4,100 square feet of thoughtfully designed living spaces, this property encompasses a 5BD/4.5BA main home and a 2BR/2BA carriage home over an oversized 2 1/2 car climate-controlled garage.Hand-carved French doors welcome you into the bright and spacious living and dining spaces highlighted by 12' coffered ceilings, shiplap walls, hardwood floors, and custom built-ins.
Location
State FL
County Walton
Area 18 - 30A East
Zoning Resid Single Family
Interior
Interior Features Built-In Bookcases, Ceiling Beamed, Ceiling Vaulted, Fireplace Gas, Floor Hardwood, Floor Marble, Furnished - Some, Kitchen Island, Lighting Recessed, Shelving, Washer/Dryer Hookup, Window Treatment All
Appliance Auto Garage Door Opn, Cooktop, Dishwasher, Disposal, Dryer, Fire Alarm/Sprinkler, Freezer, Microwave, Oven Double, Oven Self Cleaning, Range Hood, Refrigerator, Refrigerator W/IceMk, Security System, Smoke Detector, Stove/Oven Gas, Washer, Wine Refrigerator
Exterior
Exterior Feature Balcony, Deck Covered, Fireplace, Guest Quarters, Pool - Enclosed, Pool - In-Ground, Porch, Shower
Garage Carport Attached, Garage Attached, Golf Cart Enclosed
Garage Spaces 3.0
Pool Private
Utilities Available Electric, Gas - Natural, Public Sewer, Public Water, TV Cable, Underground
Private Pool Yes
Building
Lot Description Corner, Covenants, Irregular, Restrictions, Within 1/2 Mile to Water
Story 2.0
Structure Type Foundation On Piling,Roof Metal,Roof Pitched,Siding CmntFbrHrdBrd,Slab
Construction Status Construction Complete
Schools
Elementary Schools Van R Butler
Others
HOA Fee Include Ground Keeping,Master Association
Assessment Amount $300
Energy Description AC - 2 or More,AC - Central Elect,AC - High Efficiency,Double Pane Windows,Heat Cntrl Electric,Storm Doors,Storm Windows,Water Heater - Gas
Financing Conventional
Read Less
Want to know what your home might be worth? Contact us for a FREE valuation!

Our team is ready to help you sell your home for the highest possible price ASAP
Bought with The Premier Property Group Seacrest Office






