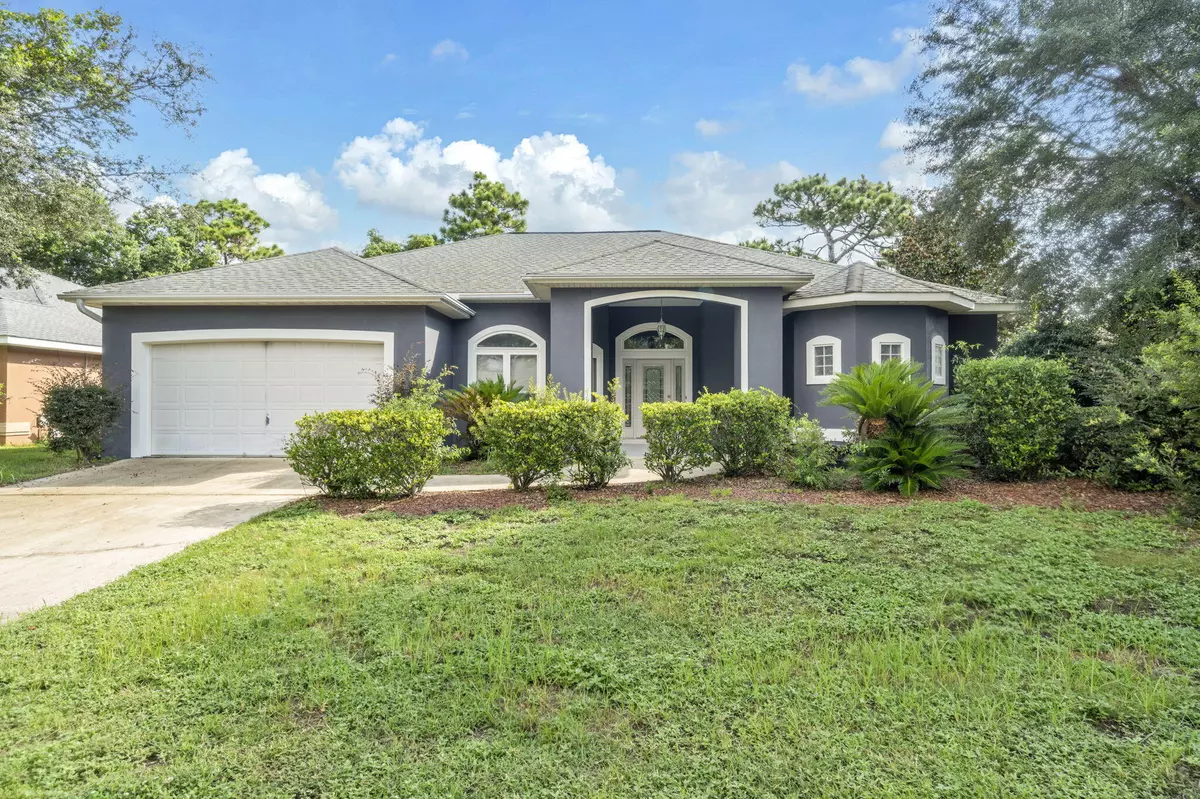1065 Napa Way Niceville, FL 32578
3 Beds
3 Baths
2,139 SqFt
UPDATED:
Key Details
Property Type Single Family Home
Sub Type Contemporary
Listing Status Active
Purchase Type For Sale
Square Footage 2,139 sqft
Price per Sqft $256
Subdivision Chardonnay Estates
MLS Listing ID 980377
Bedrooms 3
Full Baths 2
Half Baths 1
Construction Status Construction Complete
HOA Fees $110/qua
HOA Y/N Yes
Year Built 2003
Annual Tax Amount $5,750
Tax Year 2024
Lot Size 0.260 Acres
Acres 0.26
Property Sub-Type Contemporary
Property Description
Location
State FL
County Okaloosa
Area 13 - Niceville
Zoning Resid Single Family
Rooms
Guest Accommodations Short Term Rental - Not Allowed
Kitchen First
Interior
Interior Features Breakfast Bar, Ceiling Tray/Cofferd, Fireplace Gas, Floor Tile, Floor WW Carpet, Furnished - None, Kitchen Island, Lighting Recessed, Pantry, Split Bedroom, Washer/Dryer Hookup, Window Treatmnt Some, Woodwork Painted
Appliance Central Vacuum, Dishwasher, Disposal, Microwave, Refrigerator, Stove/Oven Electric
Exterior
Exterior Feature Fenced Lot-Part, Hot Tub, Lawn Pump, Patio Enclosed, Sprinkler System
Parking Features Garage Attached
Garage Spaces 2.0
Pool None
Community Features Short Term Rental - Not Allowed
Utilities Available Electric, Gas - Natural, Public Sewer, Public Water
Private Pool No
Building
Story 1.0
Structure Type Roof Dimensional Shg,Slab,Stucco
Construction Status Construction Complete
Schools
Elementary Schools Bluewater
Others
HOA Fee Include Accounting,Master Association
Assessment Amount $110
Energy Description AC - Central Elect,Ceiling Fans,Double Pane Windows,Heat Cntrl Electric,Water Heater - Elect
Financing Conventional,FHA,VA





