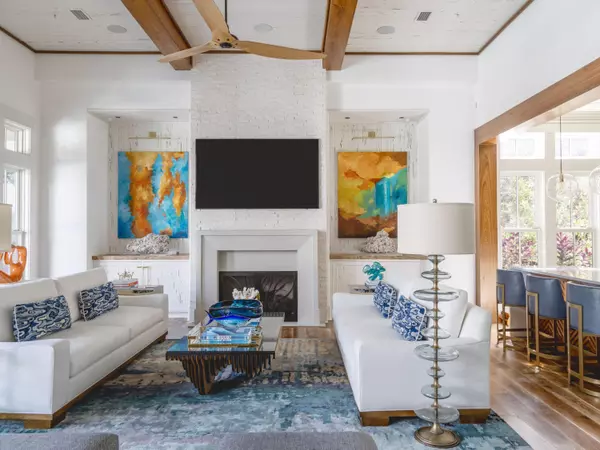191 Sand Hill Circle Santa Rosa Beach, FL 32459
7 Beds
8 Baths
8,314 SqFt
UPDATED:
Key Details
Property Type Single Family Home
Sub Type Southern
Listing Status Active
Purchase Type For Sale
Square Footage 8,314 sqft
Price per Sqft $1,437
Subdivision Watercolor
MLS Listing ID 982015
Bedrooms 7
Full Baths 7
Half Baths 1
Construction Status Construction Complete
HOA Fees $1,200/qua
HOA Y/N Yes
Year Built 2019
Annual Tax Amount $65,450
Tax Year 2024
Lot Size 0.270 Acres
Acres 0.27
Property Sub-Type Southern
Property Description
Location
State FL
County Walton
Area 18 - 30A East
Zoning Resid Single Family
Rooms
Guest Accommodations BBQ Pit/Grill,Beach,Dock,Fishing,Pets Allowed,Pickle Ball,Playground,Pool,Short Term Rental - Allowed,Tennis,TV Cable,Waterfront
Kitchen First
Interior
Interior Features Breakfast Bar, Built-In Bookcases, Ceiling Beamed, Ceiling Crwn Molding, Ceiling Raised, Ceiling Tray/Cofferd, Elevator, Fireplace, Fireplace 2+, Fireplace Gas, Floor Hardwood, Floor Tile, Furnished - Some, Kitchen Island, Lighting Recessed, Lock Out, Owner's Closet, Pantry, Wallpaper, Washer/Dryer Hookup, Wet Bar, Window Treatment All, Woodwork Painted, Woodwork Stained
Appliance Auto Garage Door Opn, Central Vacuum, Dishwasher, Disposal, Dryer, Fire Alarm/Sprinkler, Freezer, Ice Machine, Microwave, Oven Self Cleaning, Range Hood, Refrigerator, Refrigerator W/IceMk, Security System, Smoke Detector, Stove/Oven Gas, Washer, Wine Refrigerator
Exterior
Exterior Feature Balcony, BBQ Pit/Grill, Deck Covered, Deck Open, Fenced Back Yard, Fenced Lot-All, Fireplace, Guest Quarters, Pavillion/Gazebo, Pool - Gunite Concrt, Pool - Heated, Pool - In-Ground, Porch Open, Porch Screened, Rain Gutter, Separate Living Area, Shower, Sprinkler System, Summer Kitchen
Parking Features Garage Attached, Guest
Garage Spaces 4.0
Pool Private
Community Features BBQ Pit/Grill, Beach, Dock, Fishing, Pets Allowed, Pickle Ball, Playground, Pool, Short Term Rental - Allowed, Tennis, TV Cable, Waterfront
Utilities Available Electric, Gas - Natural, Public Sewer, Public Water, TV Cable
Private Pool Yes
Building
Lot Description Cleared, Covenants, Interior, Restrictions, Within 1/2 Mile to Water
Story 3.0
Structure Type Roof Metal,Siding CmntFbrHrdBrd
Construction Status Construction Complete
Schools
Elementary Schools Dune Lakes
Others
HOA Fee Include Accounting,Ground Keeping,Land Recreation,Management,Master Association,Recreational Faclty,Security,Telephone,Trash,TV Cable
Assessment Amount $1,200
Energy Description AC - 2 or More,AC - Central Elect,AC - High Efficiency,Ceiling Fans,Heat - Two or More,Heat Cntrl Electric
Financing Conventional
Virtual Tour https://bcove.video/3U0Yi2W





