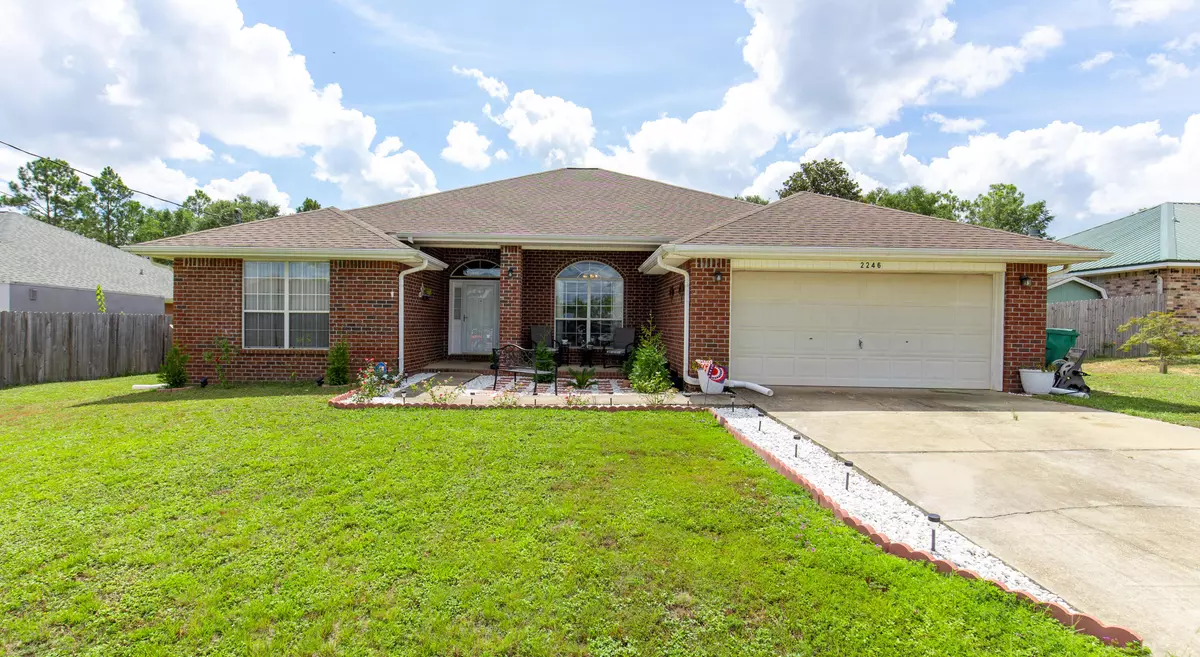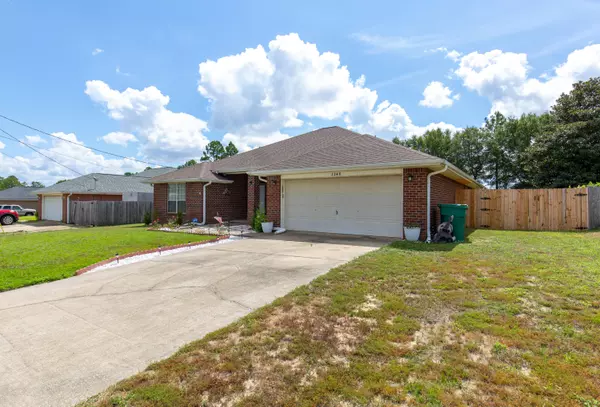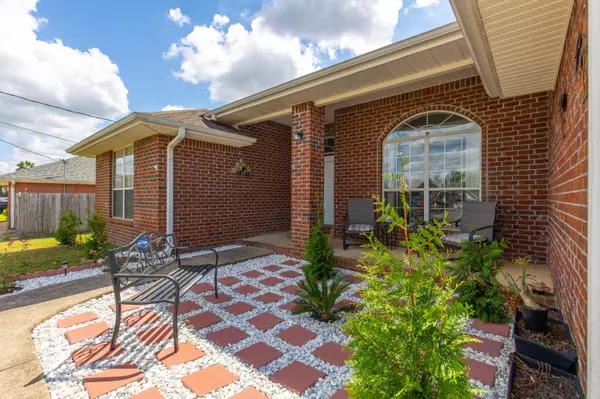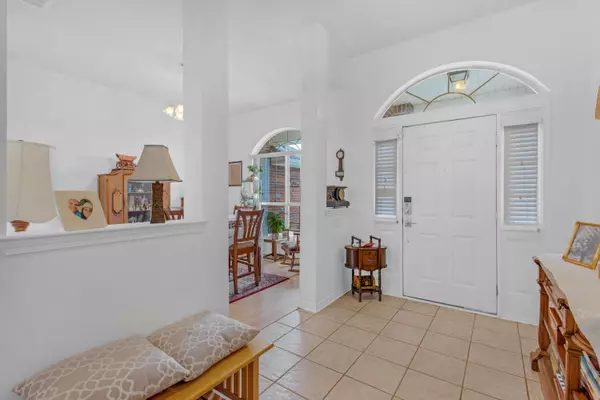
2246 Titanium Drive Crestview, FL 32536
4 Beds
2 Baths
2,254 SqFt
UPDATED:
11/21/2024 04:08 PM
Key Details
Property Type Single Family Home
Sub Type Contemporary
Listing Status Active
Purchase Type For Sale
Square Footage 2,254 sqft
Price per Sqft $165
Subdivision Foxwood Addition S/D
MLS Listing ID 958004
Bedrooms 4
Full Baths 2
Construction Status Construction Complete
HOA Y/N No
Year Built 2003
Annual Tax Amount $2,816
Tax Year 2023
Lot Size 10,890 Sqft
Acres 0.25
Property Description
Location
State FL
County Okaloosa
Area 25 - Crestview Area
Zoning Resid Single Family
Rooms
Kitchen First
Interior
Interior Features Fireplace Gas, Floor Tile, Pantry, Washer/Dryer Hookup
Appliance Dishwasher, Microwave, Refrigerator W/IceMk, Smoke Detector
Exterior
Exterior Feature Fenced Back Yard, Patio Open, Pavillion/Gazebo
Garage Garage Attached
Garage Spaces 2.0
Pool None
Utilities Available Community Sewer, Community Water
Private Pool No
Building
Story 1.0
Structure Type Brick,Roof Composite Shngl,Slab
Construction Status Construction Complete
Schools
Elementary Schools Northwood
Others
Energy Description AC - Central Elect,Ceiling Fans,Heat Cntrl Electric,Water Heater - Elect
Financing Conventional,FHA,VA






