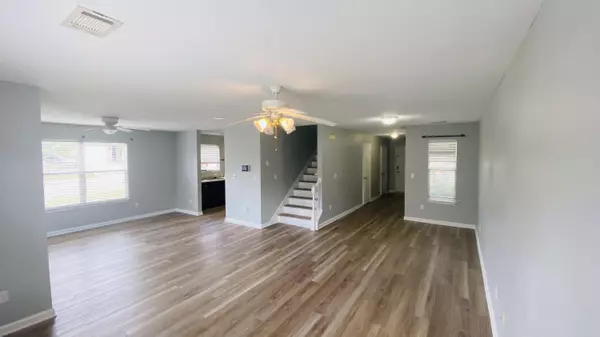
108 McNair Drive Crestview, FL 32539
4 Beds
3 Baths
1,784 SqFt
UPDATED:
10/03/2024 06:10 PM
Key Details
Property Type Townhouse
Sub Type Townhome
Listing Status Active
Purchase Type For Sale
Square Footage 1,784 sqft
Price per Sqft $154
Subdivision Stillwell Estates
MLS Listing ID 950483
Bedrooms 4
Full Baths 2
Half Baths 1
Construction Status Construction Complete
HOA Fees $440/ann
HOA Y/N Yes
Year Built 2006
Annual Tax Amount $2,675
Tax Year 2023
Lot Size 5,662 Sqft
Acres 0.13
Property Description
Location
State FL
County Okaloosa
Area 25 - Crestview Area
Zoning Resid Multi-Family,Resid Single Family,See Remarks
Rooms
Kitchen First
Interior
Interior Features Floor Vinyl, Floor WW Carpet New, Newly Painted, Pantry, Renovated, Washer/Dryer Hookup, Window Treatmnt Some, Woodwork Painted
Appliance Auto Garage Door Opn, Dishwasher, Refrigerator W/IceMk, Smoke Detector, Smooth Stovetop Rnge, Stove/Oven Electric
Exterior
Exterior Feature Fenced Back Yard, Fenced Privacy, Patio Open, Porch, Rain Gutter, Renovated, Sprinkler System
Garage Garage, Garage Attached, See Remarks
Garage Spaces 1.0
Pool None
Utilities Available Electric, Public Sewer, Public Water, TV Cable
Private Pool No
Building
Lot Description Corner, Covenants, Restrictions, See Remarks, Sidewalk
Story 2.0
Structure Type Siding Vinyl,Trim Vinyl
Construction Status Construction Complete
Schools
Elementary Schools Walker
Others
HOA Fee Include Accounting,Ground Keeping
Assessment Amount $440
Energy Description AC - Central Elect,Ceiling Fans,Double Pane Windows,Heat Cntrl Electric,Water Heater - Elect
Financing Bond Money Available,Conventional,FHA,RHS,VA






