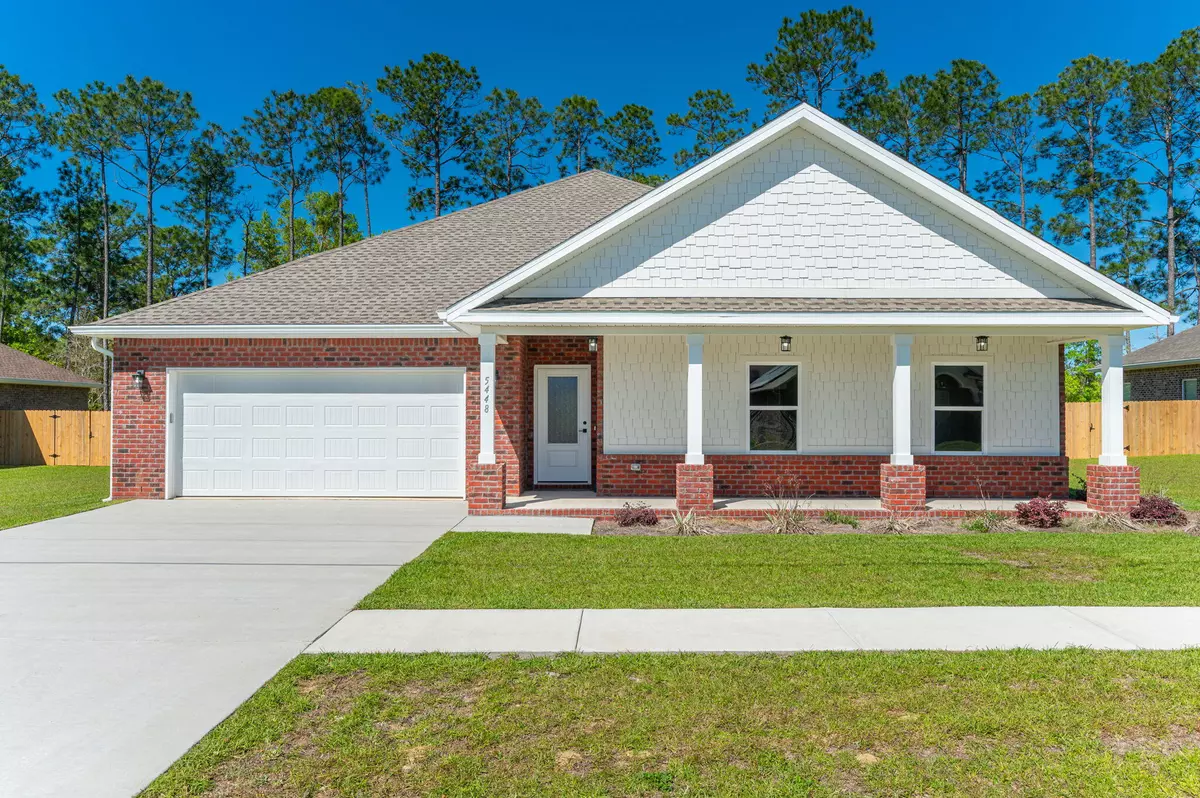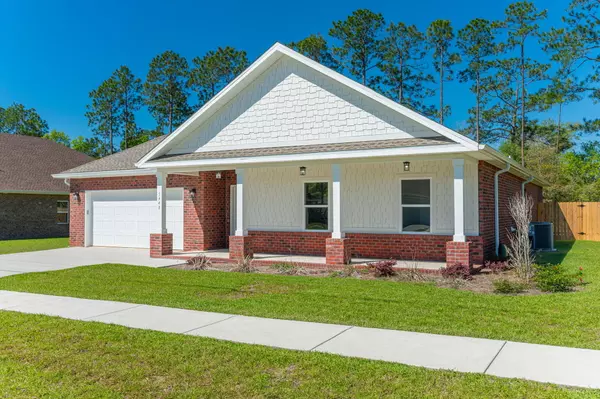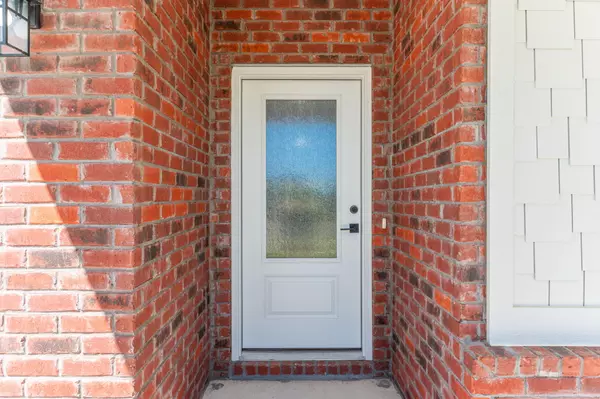
5448 Jenee Ct Crestview, FL 32539
4 Beds
3 Baths
2,355 SqFt
UPDATED:
11/11/2024 11:25 AM
Key Details
Property Type Single Family Home
Sub Type Contemporary
Listing Status Active
Purchase Type For Sale
Square Footage 2,355 sqft
Price per Sqft $184
Subdivision Homewood Estates
MLS Listing ID 951213
Bedrooms 4
Full Baths 2
Half Baths 1
Construction Status Construction Complete
HOA Y/N No
Year Built 2023
Property Description
Location
State FL
County Okaloosa
Area 25 - Crestview Area
Zoning Resid Single Family
Rooms
Kitchen First
Interior
Interior Features Ceiling Raised, Ceiling Tray/Cofferd, Floor Vinyl, Pantry, Shelving, Washer/Dryer Hookup
Appliance Auto Garage Door Opn, Dishwasher, Microwave, Oven Self Cleaning, Refrigerator, Refrigerator W/IceMk, Smoke Detector, Smooth Stovetop Rnge, Warranty Provided
Exterior
Exterior Feature Fenced Back Yard, Fenced Privacy, Patio Covered, Porch, Sprinkler System
Garage Garage, Garage Attached
Pool None
Utilities Available Electric, Phone, Public Water, Septic Tank, TV Cable
Private Pool No
Building
Lot Description Cleared, Level, Sidewalk, Survey Available
Story 1.0
Structure Type Brick,Roof Dimensional Shg,Slab,Trim Vinyl
Construction Status Construction Complete
Schools
Elementary Schools Walker
Others
Energy Description AC - Central Elect,Ceiling Fans






