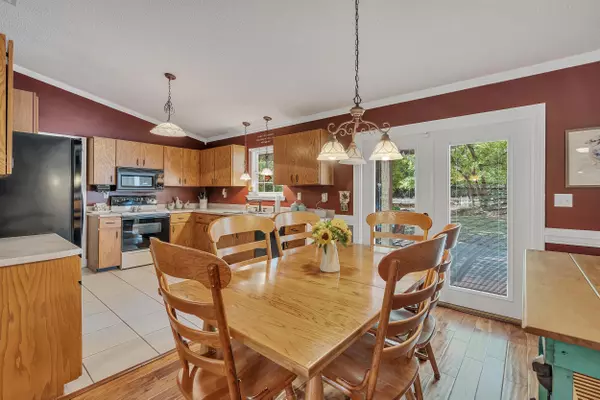
5810 Laurelwood Drive Crestview, FL 32539
5 Beds
3 Baths
2,162 SqFt
UPDATED:
11/14/2024 03:22 PM
Key Details
Property Type Single Family Home
Sub Type Ranch
Listing Status Active
Purchase Type For Sale
Square Footage 2,162 sqft
Price per Sqft $207
Subdivision Laurelwood Estates
MLS Listing ID 948418
Bedrooms 5
Full Baths 3
Construction Status Construction Complete
HOA Y/N No
Year Built 1989
Annual Tax Amount $1,432
Tax Year 2023
Lot Size 1.000 Acres
Acres 1.0
Property Description
Location
State FL
County Okaloosa
Area 25 - Crestview Area
Zoning Resid Single Family
Rooms
Kitchen First
Interior
Interior Features Ceiling Crwn Molding, Ceiling Vaulted, Fireplace Gas, Floor Hardwood, Floor Tile, Floor WW Carpet, Guest Quarters, Pull Down Stairs, Walls Wainscoting, Washer/Dryer Hookup, Window Treatment All
Appliance Auto Garage Door Opn, Dishwasher, Microwave, Refrigerator W/IceMk, Smoke Detector, Smooth Stovetop Rnge, Stove/Oven Electric
Exterior
Exterior Feature Deck Open, Fenced Lot-Part, Fenced Privacy, Guest Quarters, Pavillion/Gazebo, Porch, Porch Screened, Workshop, Yard Building
Garage Garage, Other
Garage Spaces 1.0
Pool None
Utilities Available Electric, Public Water, Septic Tank, TV Cable
Private Pool No
Building
Lot Description Cleared, Corner, Level
Story 1.0
Structure Type Siding Vinyl,Stone,Trim Vinyl
Construction Status Construction Complete
Schools
Elementary Schools Walker
Others
Energy Description AC - 2 or More,AC - Central Elect,Ceiling Fans,Heat Cntrl Electric,Water Heater - Elect,Water Heater - Two +
Financing Conventional,FHA,VA






